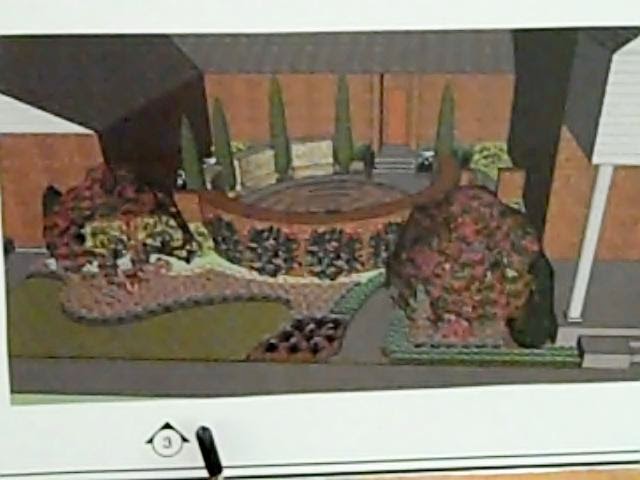Fairhope, Alabama
TRINITY PRESBYTERIAN CHURCH
At its last meeting, the Board of Adjustments unanimously approved a special zoning exception allowing Trinity Presbyterian Church, 545 S. Mobile St., to construct a columbarium, defined as a vault to receive the ashes of the dead, in the small u-shaped alcove between the church's sanctuary and administrative offices facing S. Mobile St..
Planning Director Smith said the property is zoned R-2 and such usage is permitted, but only by special exception after a public hearing.
There is one other columbarium in town already, at the St. James Episcopal Church.
 Designer Joe Comer (Espalier Landscaping Co.) said the project would be in phases, beginning with a curved, 6' tall brick wall in front (about 18' long) to create a courtyard between the buildings, with an entrance to the south; three additional smaller walls may be added later, as needed.
Designer Joe Comer (Espalier Landscaping Co.) said the project would be in phases, beginning with a curved, 6' tall brick wall in front (about 18' long) to create a courtyard between the buildings, with an entrance to the south; three additional smaller walls may be added later, as needed.
The pre-fabricated vaults would be on the interior side of the main wall, not facing the street; and would be available only to church members.
NEIGHBORS OBJECT
Several neighborhood residents voiced strong objections to the project, generally calling it a cemetery, not appropriate for the neighborhood (affect property values).
One worried about possible damage from hurricanes and others about additional traffic and the already-inadequate church parking situation.
Two said it would be more appropriate inside, perhaps in the basement.
CONDITIONAL APPROVAL GIVEN
After a lengthy hearing, the Board conditionally approved the project, but with stipulations limiting the vaults to the main wall; no more than 200 initially. Any more would need approval by the Board (up to 300).
The project must be constructed according to the drawings submitted, as well.
TRINITY PRESBYTERIAN CHURCH
 |
| West-side, facing Mobile St. |
At its last meeting, the Board of Adjustments unanimously approved a special zoning exception allowing Trinity Presbyterian Church, 545 S. Mobile St., to construct a columbarium, defined as a vault to receive the ashes of the dead, in the small u-shaped alcove between the church's sanctuary and administrative offices facing S. Mobile St..
Planning Director Smith said the property is zoned R-2 and such usage is permitted, but only by special exception after a public hearing.
There is one other columbarium in town already, at the St. James Episcopal Church.
 Designer Joe Comer (Espalier Landscaping Co.) said the project would be in phases, beginning with a curved, 6' tall brick wall in front (about 18' long) to create a courtyard between the buildings, with an entrance to the south; three additional smaller walls may be added later, as needed.
Designer Joe Comer (Espalier Landscaping Co.) said the project would be in phases, beginning with a curved, 6' tall brick wall in front (about 18' long) to create a courtyard between the buildings, with an entrance to the south; three additional smaller walls may be added later, as needed.The pre-fabricated vaults would be on the interior side of the main wall, not facing the street; and would be available only to church members.
NEIGHBORS OBJECT
 |
| proposed location |
One worried about possible damage from hurricanes and others about additional traffic and the already-inadequate church parking situation.
Two said it would be more appropriate inside, perhaps in the basement.
CONDITIONAL APPROVAL GIVEN
The project must be constructed according to the drawings submitted, as well.
 |
| Comer, Smith, Board of Adj. |
 |
| interior view |
 |
| west side |
Comments