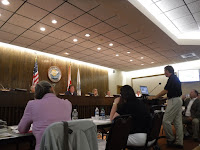Fairhope, Alabama
MAY PLANNING COMMISSION MEETING
Tonight, the Planning Commission gave unanimous multi-occupancy project and site plan approval for a small hotel to be located at 10 N. Section street ... on the northeast corner of the Fairhope Avenue intersection.
No one spoke against the project during the public comment portion of the meeting.
Architect Clay Adams of WAV Llc. said the 3,000 square foot, 3 floor project will consist of 13 units: up to 10 hotel rooms on upper floors and three for retail space/lobby on the ground floor.
An elevator and two stair shafts will service the viewing deck on the roof; the iconic city clock will be left where it is.
Adams: "Its a special site. The town center. Our goal is to do something unique there."
He mentioned local "themes" for each room like history, art, etc.
One condition for approval attached by planning staff was that proof of a "clean site" be provided by the developer: any underground storage tanks from the previous use as a gas station must be removed.
COURTYARD SWAP STILL POSSIBLE?
Property owner/developer Mike Bowers said he grew up in New Orleans but his mother was fond of Fairhope and often brought the family here to visit; she spoke of wanting live here someday herself.
Bowers: "I am very aware of how important the site is."
When asked by Councilman Brown (current council representative on the commission) if he would consider swapping the city's courtyard property (on the northwest side of the parcel) for a similarly-sized parcel on the corner, Bowers indicated he was still "open to the idea" if a way could be found to make it work.
Bowers: "I'm flexible. Show me how it would work."
(Councilman Burrell has proposed the courtyard swap too.)
The city council must approve the site plan as well, at a future meeting.
MAY PLANNING COMMISSION MEETING
 |
| Clay Adams |
No one spoke against the project during the public comment portion of the meeting.
Architect Clay Adams of WAV Llc. said the 3,000 square foot, 3 floor project will consist of 13 units: up to 10 hotel rooms on upper floors and three for retail space/lobby on the ground floor.
An elevator and two stair shafts will service the viewing deck on the roof; the iconic city clock will be left where it is.
Adams: "Its a special site. The town center. Our goal is to do something unique there."
He mentioned local "themes" for each room like history, art, etc.
One condition for approval attached by planning staff was that proof of a "clean site" be provided by the developer: any underground storage tanks from the previous use as a gas station must be removed.
COURTYARD SWAP STILL POSSIBLE?
 |
| Owner Matt Bowers standing |
Bowers: "I am very aware of how important the site is."
When asked by Councilman Brown (current council representative on the commission) if he would consider swapping the city's courtyard property (on the northwest side of the parcel) for a similarly-sized parcel on the corner, Bowers indicated he was still "open to the idea" if a way could be found to make it work.
Bowers: "I'm flexible. Show me how it would work."
(Councilman Burrell has proposed the courtyard swap too.)
The city council must approve the site plan as well, at a future meeting.
 |
| Courtyard swap still possible? |

Comments
As far as importance of that location: I think the day has long passed where the intersection of Section and Fairhope is either "special" or the "town center". I'm not saying we should give up on the site, or not care what happens there. But it is by far the busiest intersection in downtown, and for that reason it's more of a thoroughfare, and the last place you'd want to anchor your town around. De La Mare has become our town center, and we should start planning around that. Even move the clock if that's important.